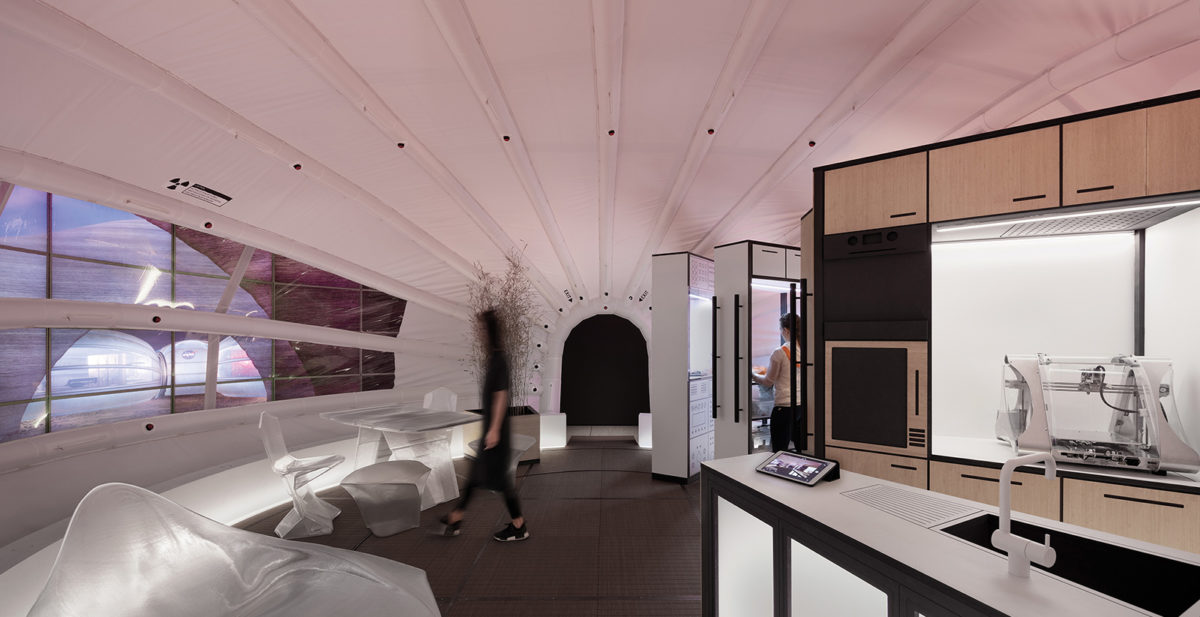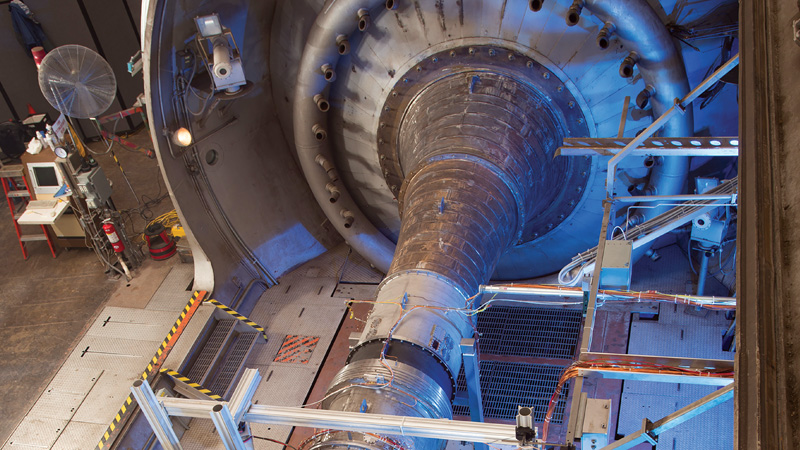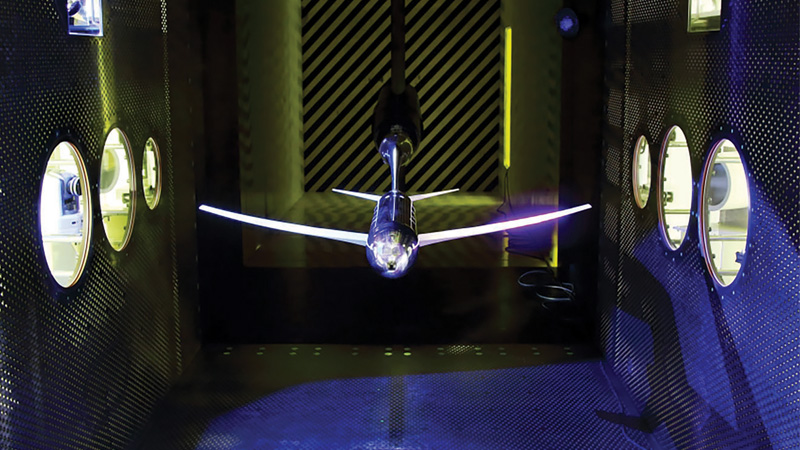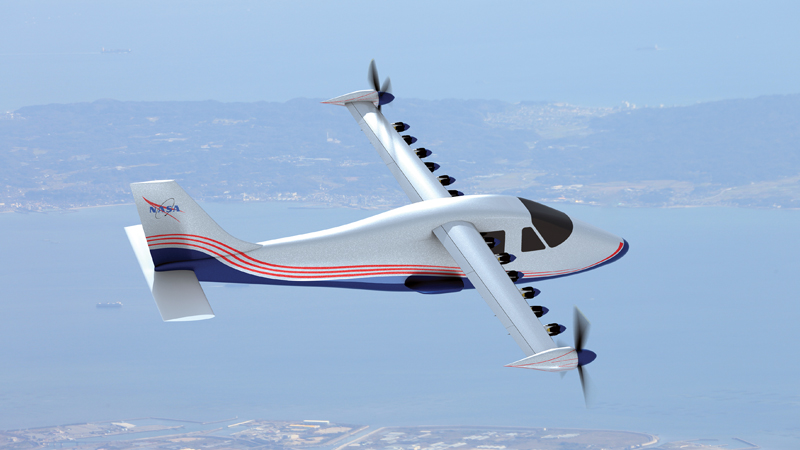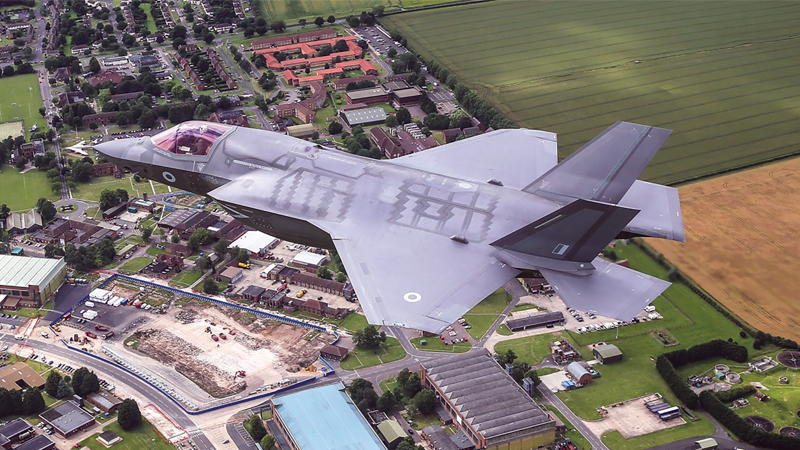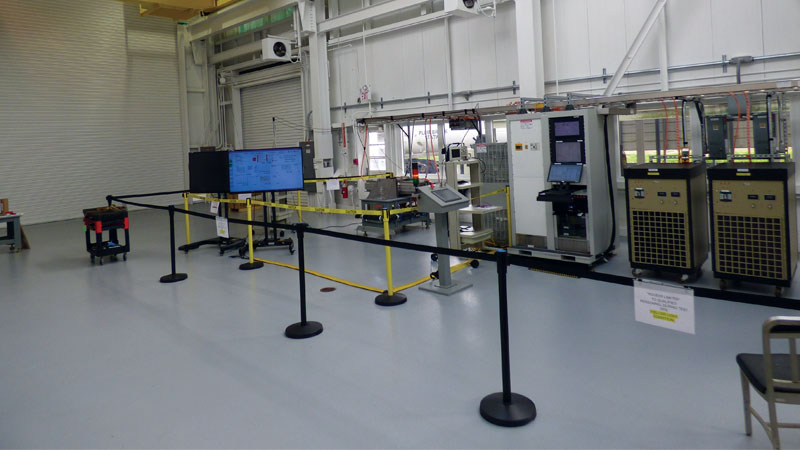Lunar and Mars projects open space architecture opportunities
By BARBARA IMHOF, THEODORE W. HALL AND MARIA JOÃO DURÃO|December 2020
The Space Architecture Technical Committee focuses on the architectural design of the environments where humans will live and work in space, including facilities, habitats and vehicles.
A new generation of space architects seized opportunities to design habitable flight hardware for lunar exploration and development. Participants in a variety of collaborations included Axiom Space, Blue Origin, the Center for Design and Space Architecture, Dynetics, the European Space Agency, LIQUIFER Space Systems, NASA, Northrop Grumman and Thales Alenia Space.
In January, NASA reached an agreement with Axiom Space to add a module to the International Space Station that will evolve into an independent commercial space station when the ISS is retired. In June, Axiom contracted with Thales Alenia Space to design and build its habitation module and a micrometeoroid shield for its connecting node.
NASA announced awards in April to three teams to develop Human Landing System preliminary designs: the Blue Origin-led National Team, Dynetics and SpaceX.
In May, following an ESA authorization to develop and build the International Habitat Module for the lunar Deep Space Gateway, Thales Alenia Space hired LIQUIFER Space Systems to design crew systems and interior configurations in collaboration with systems engineers.
The Center for Design and Space Architecture at NASA’s Johnson Space Center in Texas contracted in June to provide overall internal architecture evaluations for the Dynetics Human Landing System. Also in June, NASA awarded a contract to Northrop Grumman to develop the Habitation and Logistics Outpost module for Gateway. In August, Northrop Grumman began collaboration with CDSA to grade its HALO design.
NASA initiated in June the Lunar Loo Challenge for design of a new toilet to operate in both microgravity and lunar gravity. The requirements include limits on mass, volume, power consumption and noise level. This follows on earlier work by CDSA architect Zachary Taylor and published in September in Acta Astronautica on the Universal Waste Management System that also considers the optimum squatting posture and a smoother surface that is easier to sanitize.
Space architecture has not only become an integral part of space mission technical design but has also entered public consciousness as an exciting new field of work and career choice. This was demonstrated by the popular “Moving to Mars” exhibit at the Design Museum in London, which closed in February. During its six-month run, 80,000 people visited the show in person, and over 60 million people accessed online and print coverage. The exhibit featured immersive environments and numerous objects, including contributions from NASA, ESA and SpaceX. The London-based architecture firm Hassell contributed a full-scale concept of a Mars habitat. There were also a range of scale models, a video and technical drawings that explore how scientists and engineers might bring a human perspective to life on Mars. The Swedish National Museum of Science and Technology in Stockholm announced in April that the exhibit would open there in December.
In July, NASA announced that the winner of its Exploring Hell competition for the design of a Venus surface rover was Youssef Ghali, an architect and product designer in Cairo. There were 572 entries from 82 countries, comprising a mix of teams and individuals.
Contributor: Zachary Taylor

